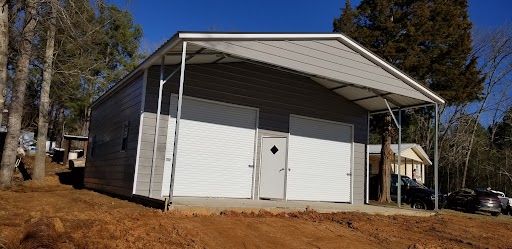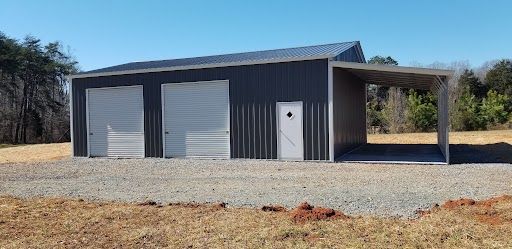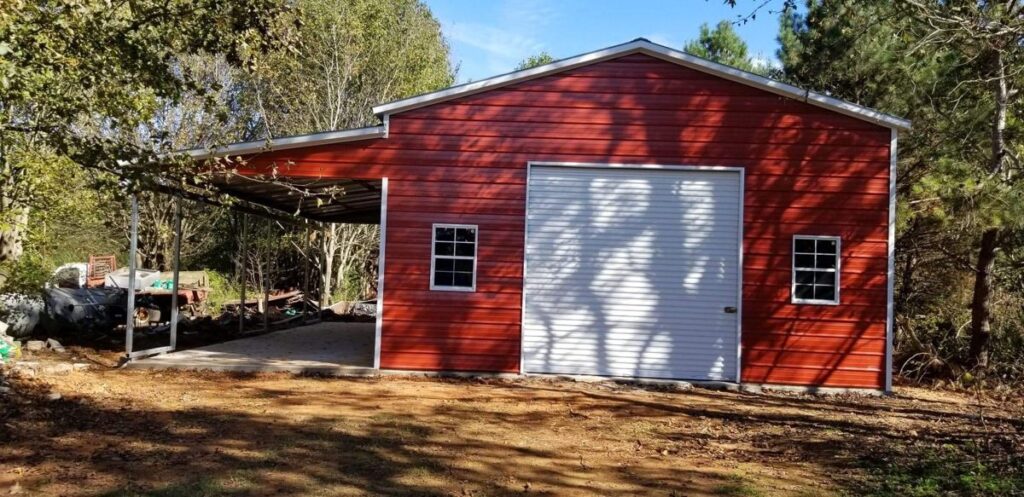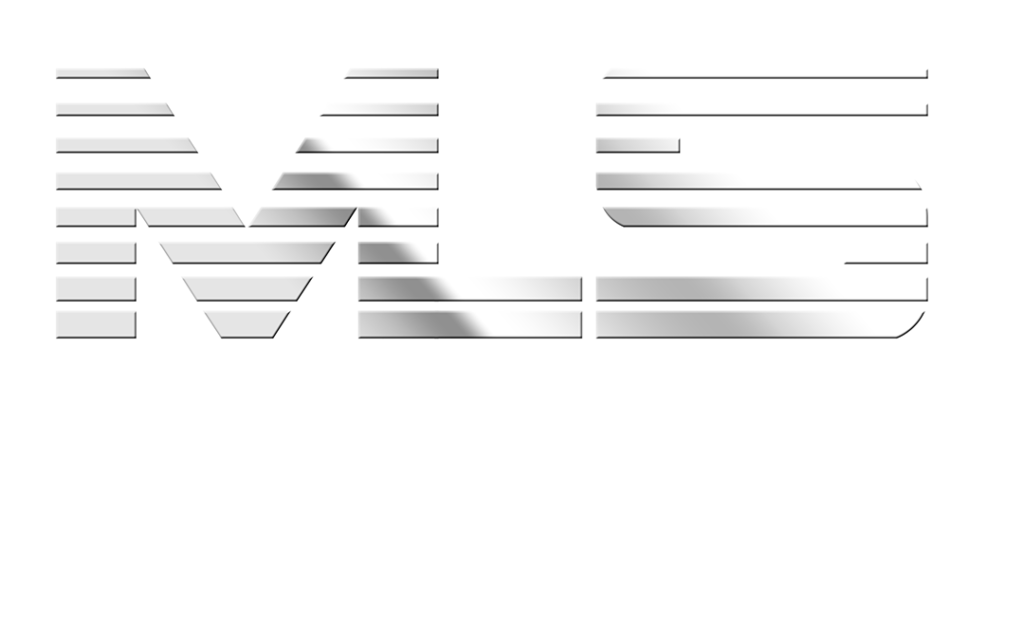Custom Building 3

Main Building 10 ft legs 35ft Enclosed Horizontally Ends enclosed Horizontally 2 – 10×8 roll up door 1 – walk in door 4 – 24×36 windows 1 – Gable End Delivered and Installed ( Prices vary by Location)
Custom Building 2

Main Building 10′ Side Height Fully Enclosed Vertically 2 – 10’wx8’h Roll Up Garage Doors 1 – Entry Door 1 – 10’wx30’x8′ Lean To On End Wall Delivered and Installed ( Prices vary by Location)
Custom Building 1

Main Building 10′ Side Height Fully Enclosed Horizontally 1- 10’wx8’h Roll Up Garage Door 1- Entry Door 2- 24″x36″ Windows 10’x25’x8′ Vertical Lean To Both Gable Ends Closed Horizontally 2- 9’wx7’h Side Openings Delivered and Installed ( Prices vary by Location)
